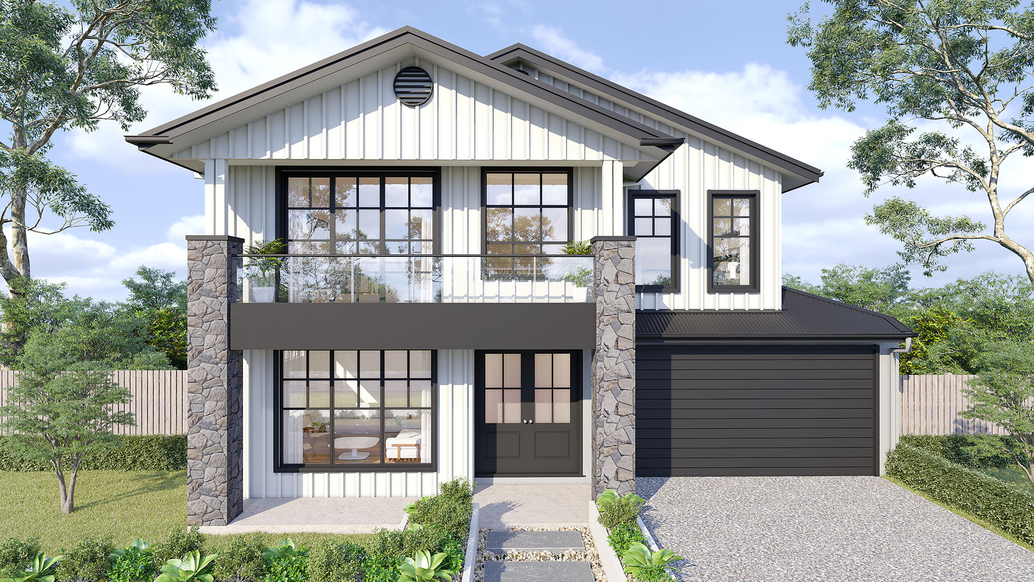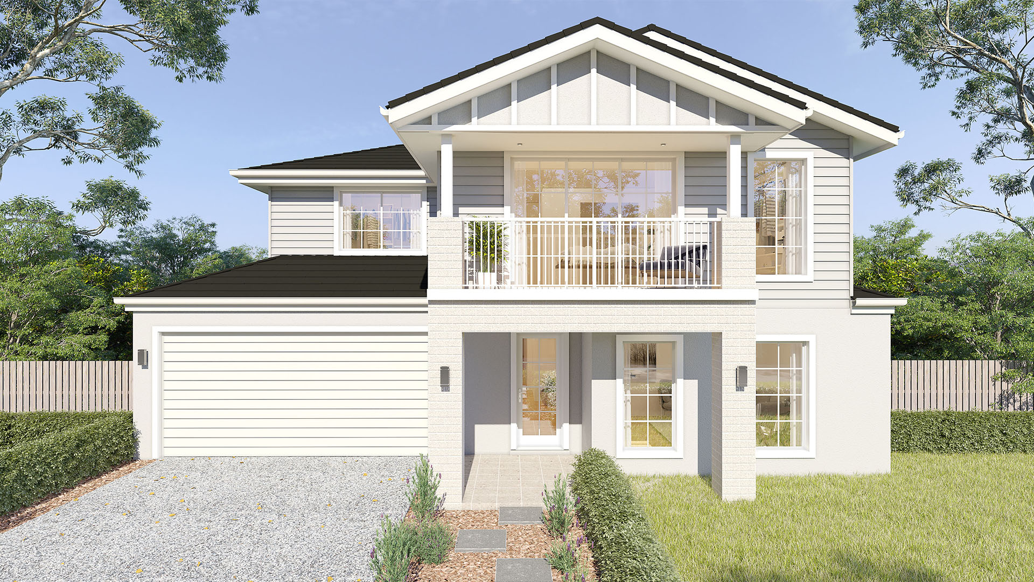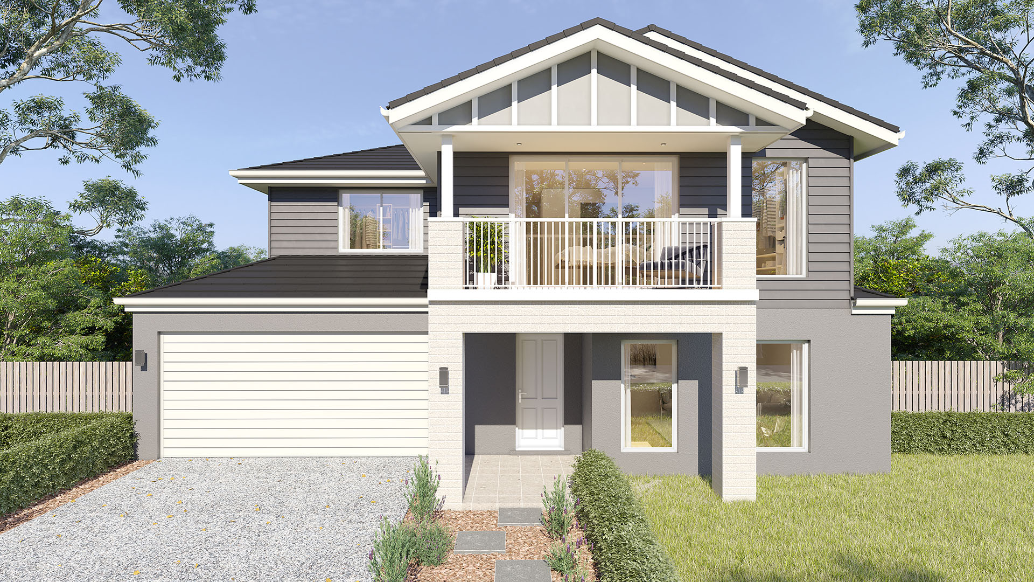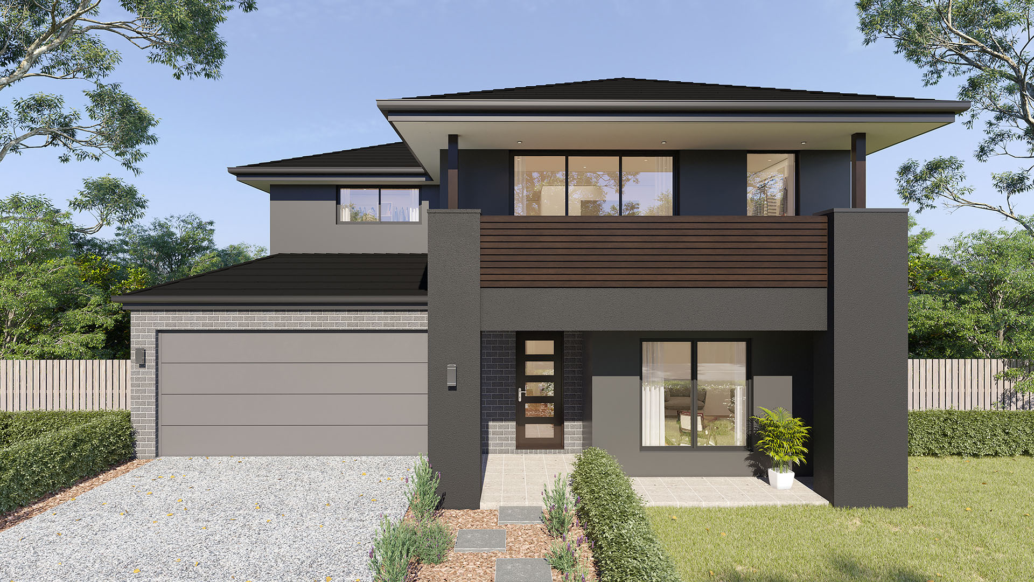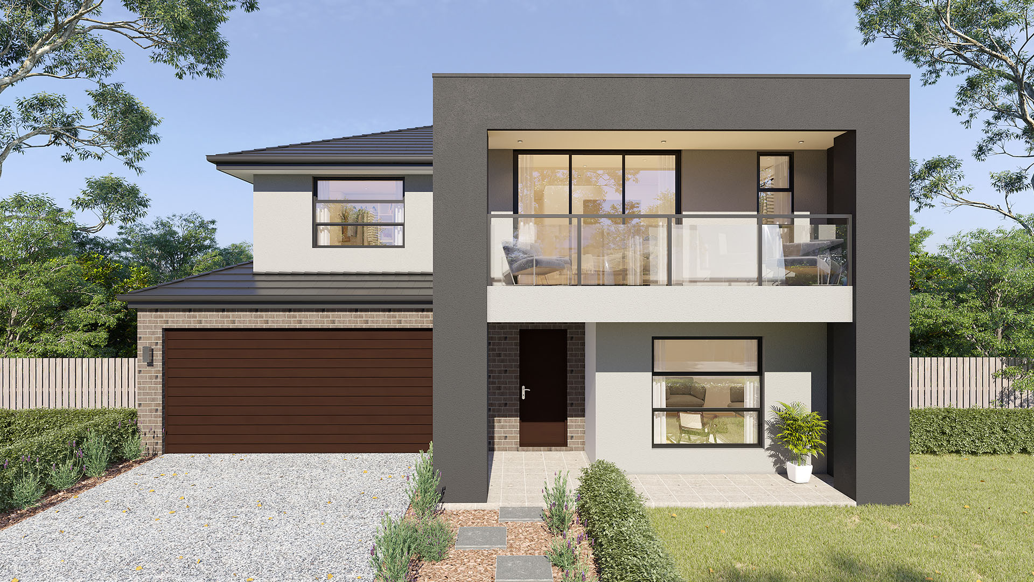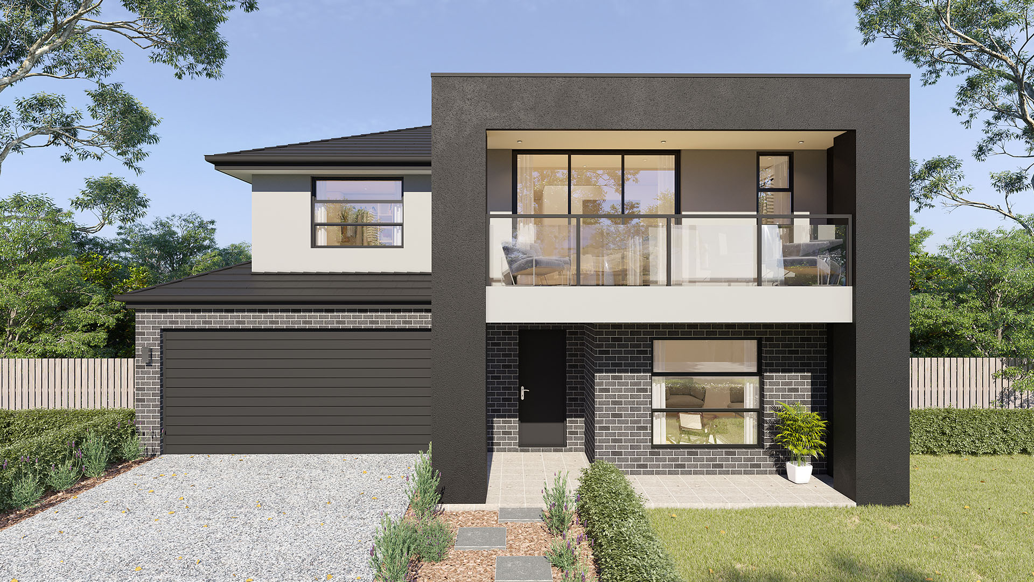On Display
Calgary 490
Overview
- 5
- 4
- 2
- 48.67
Description
The Calgary is a high-end and comfortable home. The entrance with a void creates a sense of openness and grandeur in the entryway. The master bedroom also brings you light and spaciousness with a balcony, a large ensuite and an extensive walk-in robe. Having study rooms on both levels allows for flexibility in choosing a workspace. If you have multiple people working from home, each individual can have their own dedicated workspace.
Property Documents
LIH_Calgary490_v2
Details
- Property Size: 48.67 Squares
- Bedrooms: 5
- Bathrooms: 4
- Garages: 2
- Storey: Double
- Range: Islander
- Min. Block Width: 14.00
- Min. Block Length: 29.00
- External Length: 22.79
- External Width: 12.14
Contact Information
Images are for illustration purposes only and is a representative guide only and may depict upgraded colours, finishes, facades and/or features. Please refer to your friendly sales consultant for helpful guidance and assistance, an exact list of inclusions and master drawings for accurate features and dimensions.



