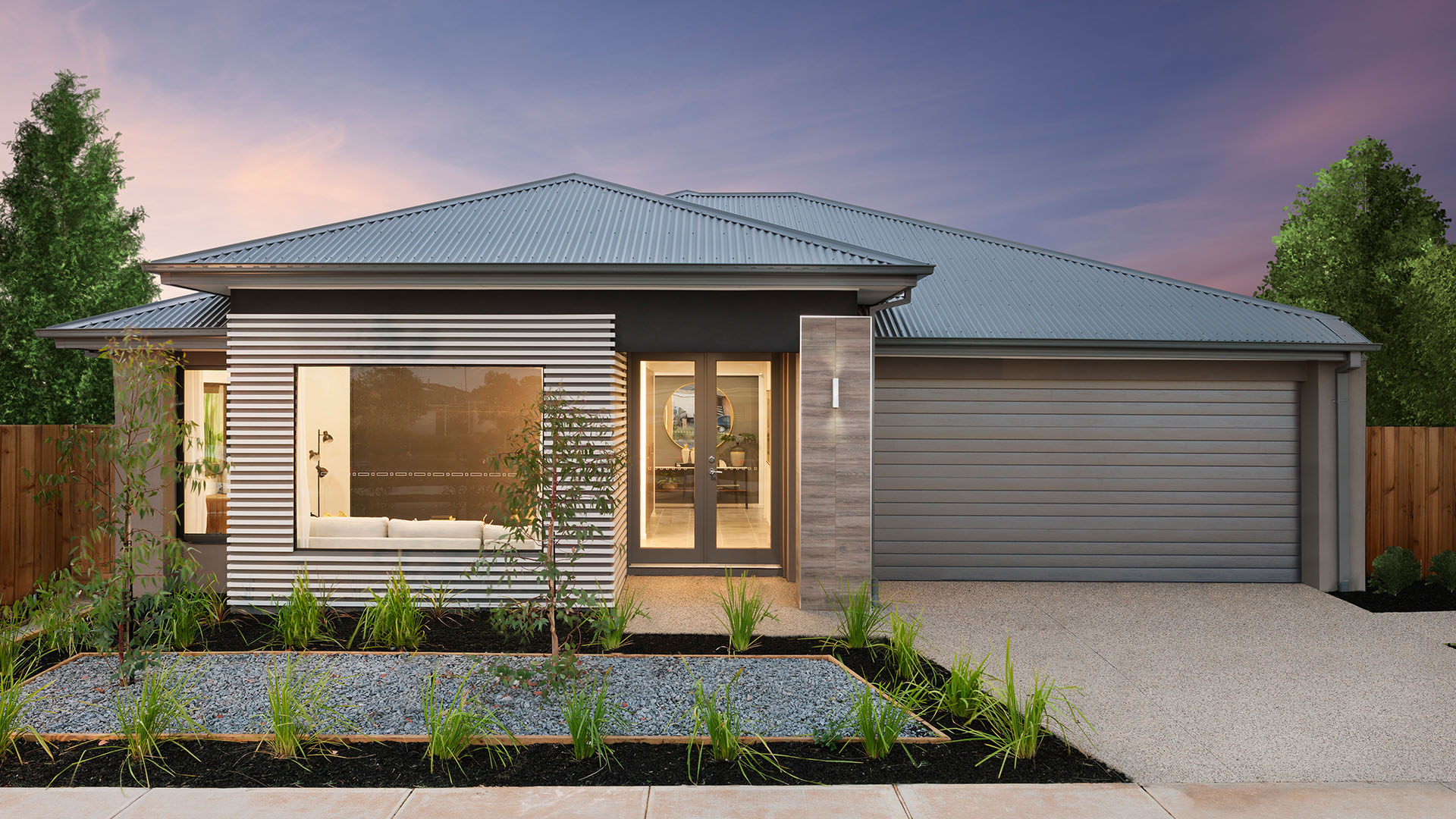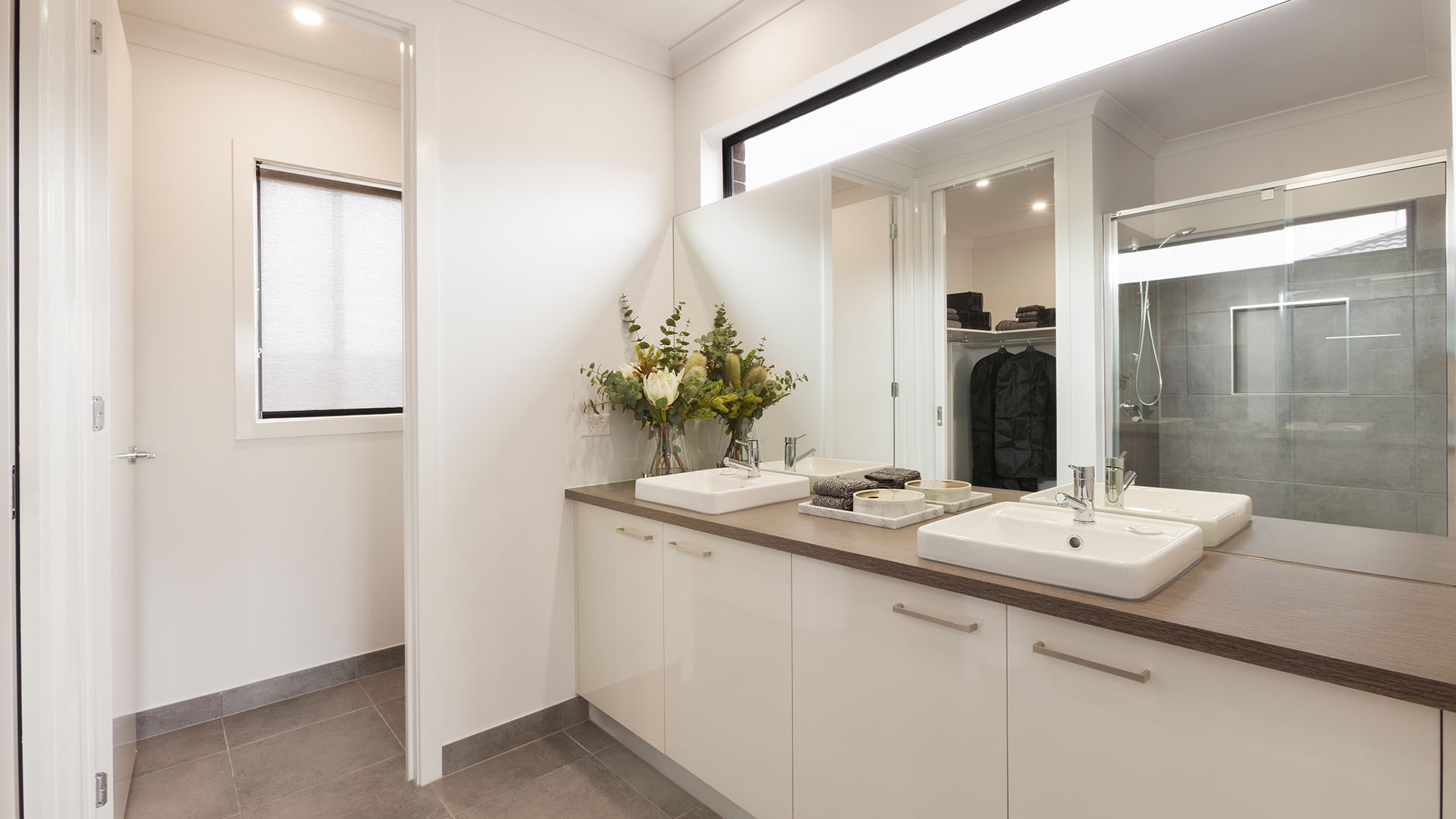Virtual Tour
Rio 290
Overview
- 4
- 2
- 2
- 29.38
Description
The Rio offers a fresh approach to formal living, allowing guests to be entertained away from the central living area yet still be tactile to the sumptuous entertainer kitchen and easy flowing outdoor spaces. The master bedroom located in the front of the home, adjoins both formal and informal spaces, yet still maintains total privacy. It is well complemented by the very generous walk in robe. An abundance of natural light is everywhere to be found,. The Rio offers a feature study, luxurious powder room, and ample storage.
Property Documents
LIH_Rio290_v2
Details
- Property Size: 29.38 Squares
- Bedrooms: 4
- Bathrooms: 2
- Garages: 2
- Storey: Single
- Range: Islander
- Min. Block Width: 14.00
- Min. Block Length: 32.00
- External Length: 25.02
- External Width: 12.60
360° Virtual Tour
Contact Information
Images are for illustration purposes only and is a representative guide only and may depict upgraded colours, finishes, facades and/or features. Please refer to your friendly sales consultant for helpful guidance and assistance, an exact list of inclusions and master drawings for accurate features and dimensions.









